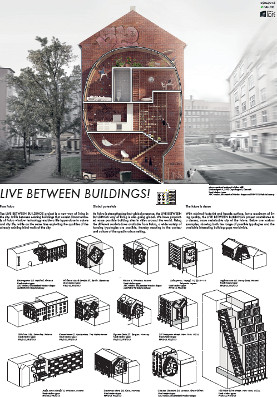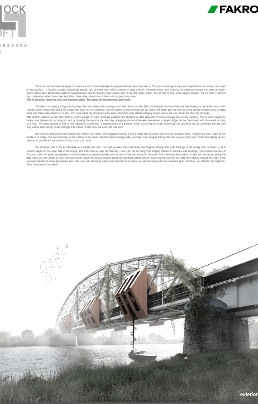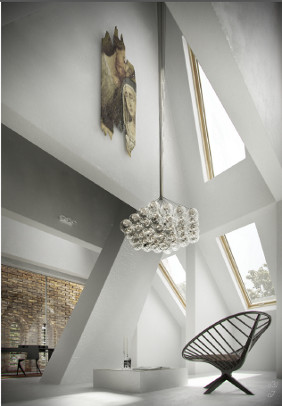- Professionals
- Arhitecti
- Concursul International de Design
- New Vision of the Loft 2

New Vison of the loft 2
A loft is a large, undivided floor or part of a floor of, usually, an industrial building. It is essentially an urban typology. But how can we find a new take on this typology? How to design a functional space full of natural light, using highly energy-efficient technology in order to create unconventional loft concepts, where light and space play a major role? That was the question posed by FAKRO – a global roof window manufacturer in cooperation with A10 new European architecture - a European magazine about young architecture in Europe. Entrants were also asked to use at least 10 Fakro windows or other products in their designs.
![]()
![]()
Project submissions must make use of at least 10 FAKRO roof windows chosen from the FAKRO product line.
Deadline for sending in projects
1st February – 3rd June 2013
More about the competition, the selection procedure, criteria and the jury:
On June 25 a professional jury gathered in Nowa Sacz, Poland to view all entries.
The Jury consisted of:
- Indira van ‘t Klooster (editor-in-chief A10 new European Architecture, Chair)
- Emmett Scanlon (founder of CAST Architecture, Irish correspondent for A10, advisor to the Arts Council of Ireland, Lecturer at University College Dublin)
- Sabina Sujew (Head of Exports Benelux at FAKRO)
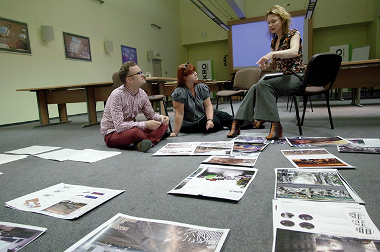 |
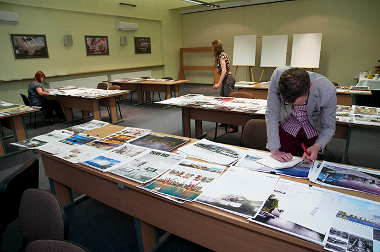 |
Criteria:
FAKRO stated the following regarding the entries submitted:
- Must make use of at least 10 FAKRO roof windows chosen from the FAKRO product line
- Have to develop the most original and timeless concept
The jury has been looking for plans that fitted within this brief and has specified ‘original’ and ‘timeless’ as follows:
Innovation of product and research: ideas that push the product and offer exciting leads for further research
- Functionality: ideas that reflect on the use of windows
- Timeless: from utopian to practical, in any style
- Sustainable: ideas that comment on today’s themes like vacancy, reuse etc
- Original: ideas that provide a unique architectural vision
All plans were submitted with a number and a motto/title and therefore judged anonymously. The Jury gave careful consideration to all work in a series of rounds of review and all Jury members were satisfied that the shortlisted work and the three eventual prize winners was the best work submitted to the competition.
The jury also decided to award five teams with honourable mentions. They were Daniël Luecke and Christian Schunke from Denmark, Adam Tate USA, Marcin Giemza and Monika Ryszka from Poland, Davide Roth from Italy (working in UK), Ewa Mikołajczak and Rafał Oleksik from Poland.
Special mentions:
|
Daniël Luecke (DE) and Christian Schunke (DE) Over the top This proposal offers a clear concept of how to intensify urban fabric. Although the idea to bridge a street isn’t new, the shape is intriguing and the level of detail regarding how to enter these houses is of high quality. The interior drawings and renderings were of a very high quality and the interior was full of light. |
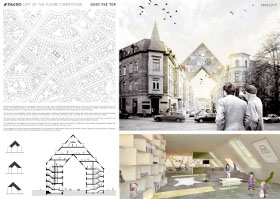 |
|
Davide Roth (IT) London Original Loft Instead of standard use of windows to turn railtracks into liveable or workable spaces (vertical windows), this idea shows that there are more possibilities offering new ways of daylight entering the building. |
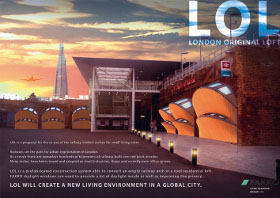 |
|
Marcin Giemza (PL) and Monika Ryszka (PL) AMMO This vision pleased the Jury because of the spirit of the drawings and it’s open attitude. Building a bit upon Kurokawa’s capsullary society it offers several ways of combining the units and over all, an idea that far surpasses the idea of a roof window as such.
|
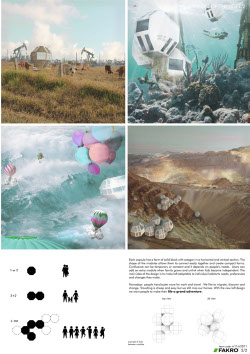 |
| Adam Tate (USA)
Reel to Real Technically this is an interesting idea that could offer a new range of roof windows and new qualities that come with it. It remains a bit unclear however how such a system could actually work and the extent to which the windows would actually move in the tilted façade. |
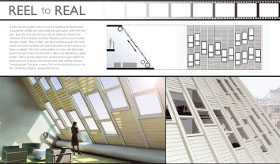 |
|
Ewa Mikołajczak and Rafał Oleksik (PL) Garden Loft Of the many entries dealing with social housing blocks this one stands out because it offers a possibility that can be realized individually without compromising the initial idea, actually improves the building (even without the greenery) and does not have to very expensive. |
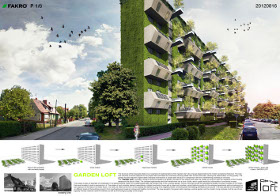 |
Competition for architects is an excellent way of promoting FAKRO products among international designers from all around the world. Subsequent editions of the competition are becoming more and more popular each year.
After - Competition Training Conference New Vision of the Loft 2
Architects who took part in the last year's edition of the New Vision of the Loft 2 competition organized by FAKRO met in Nowy Sacz between 06 – 10 February 2014. Visitors from Italy, Lithuania, Germany, Slovakia and Poland came to the headquarters of the world's second largest manufacturer of roof windows.
Participants spoke very positively about New Vision of the Loft 2. They willingly talked about reasons that motivated them to take part in the competition:
“Interesting topic, attractive Jury, valuable prize”
- architect Mateusz Mastalski, winner of the 1st prize in New Vision of the Loft 2 competition, Poland (he works in Denmark)
“Exceptional topic, possibility to create something without strict restrictions, training of creativity, possibility to get international success and name prizes (money), ratio between bureaucracy and prizes is very friendly.”
- architekt Alexander Szaniszlo, Slovakia
Training Conference
Architects visiting FAKRO participated in the special, practical activities during which they had a chance to learn about innovative solutions of roof windows' manufacturer. It was also an opportunity for discussion on the contest projects and listen to an interesting lecture on contemporary trends in the European architecture by editor in chief of A10 magazine - Indira van 't Klooster. Participants had a chance to present their views in international group.
“Meeting new interesting international people from the field who enriched me about their point of view to topic and to architecture as well.”
- architect Alexander Szaniszlo, Slovakia
Participants of the conference had a chance of sightseeing the company from Nowy Sacz. During the visit they could see the entire manufacturing process, from design to final product.
Architects were highly impressed with FAKRO products:
“The FAKRO flat roof window is really interesting product. Both functional, energy-efficient and featuring impeccable aesthetics! Another product that attracted my interest was Galeria balcony window. It provides greater amount of light in the room as well as increases space within the loft”
- architect Laurynas Dvareckas, Lithuania
FAKRO Headquarters
A visit to Nowy Sącz region was also an occasion for them to see the first in Europe passive church built in Rownia Szaflarska, which has been equipped with energy-efficient FAKRO roof windows.
There were also other tourist attractions such as Salt Mine in Wieliczka and Orthodox Churches in Szczawnik and Powroznik. Despite the fact that the winter conditions were not of the best quality, architects managed to spend time actively by benefiting from the winter activities in the training and recreational centre in Activa Hotel in Muszyna. They took advantage of sledges, snow mobiles and quads.
Participants had very positive impressions concerning the meeting.
“I really liked the tour around FAKRO Headquarters and winter activities too! Organization was perfect. Thanks!”
- architect Fabio Damiani, Italy
Architects were really impressed with FAKRO headquarters, range of presented FAKRO products and attractions accompanying the meeting as well as declared their participation in the next conference.
Opportunity for this will be in the next year, because already in March 2014 starts new edition of the New Vision of the Loft 3
